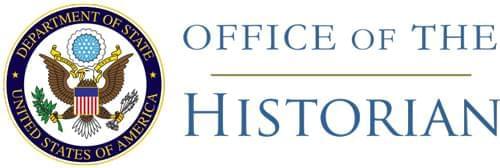Mr. Denby to Mr. Bayard.
Peking , December 18, 1888. (Received February 20, 1889).
Sir: A brief description of the new Pei T’ang Cathedral mentioned in my last dispatch may not be unacceptable.
The exact measurements are the following:
| Feet. | |
| Total interior length | 248 |
| Breadth of transept | 108 |
| Breadth of nave | 52 |
| Height under beams | 50 |
| Height arched roof | 60 |
The old site given by the Emperor Kang Hsi measured 75 mou (1 mou = 6,600 square feet English). The new site measures 116 mou. The facade rests on a terrace of thick walls of gray granite raised about 5 feet above the ground. A beautiful basso-relievo, representing the good Shepherd and his sheep, is cut on a plaque which is 12 feet long by 5 feet wide. The sculptor was a Christian Pekingese named Liu, who gave his work gratis.
The cathedral is cruciform.
The church walls and the lines of pillars are laid upon broad belts of hydraulic concrete 6 feet thick. Upon this foundation a layer of dressed granite 2 feet high is laid, and upon this there is a ring of Peking limestone 2 feet high, and then follows the brick wall. The bricks were made at the imperial factory.
The basilica is Gothic. The pillars supporting the groined and vaulted ceiling are 49 feet 9 inches long. These pillars are each composed of one solid piece of Oregon pine.
All the wood in the church and all the other buildings came from Oregon.
There are twelve twin windows, lattice-shaped, 32 feet high. The stained glass was made in Paris. The windows portray the Christ in glory, the Holy Virgin, the Apostles, St. Joseph, St. Anna, St. Joachim.
There are ten altars, all carved in Peking by Chinese workmen.
There is a chapel, called the Chapel of the Holy Sacrament, 50 feet long.
The organ was built by Cavailhé-Coll, of Paris. It is the largest instrument in China, having twenty-four stops, each connected with fifty-four pipes.
The ornamentation is elaborate. Four hundred large dray-loads of marble were used.
An army of workmen was employed in the construction of this edifice.
The cost was as follows:
| Taels. | |
| Wood | 30,000 |
| Brick | 30,000 |
| Iron work | 3,000 |
| Marble | 8,000 |
| Glass | 4,500 |
| Organ | 8,000 |
| Or, in all, with labor, 100,000 taels. |
In the compound are numerous buildings used for residences, libraries, museums, a college, schools, a convent, etc.
These buildings cost 240,000 taels.
On the front of the church are two grand stiles (Che-pei), in marble, on which are inscribed in Manchu and Chinese the terms of the convention [Page 88] under which the old site was relinquished in exchange for the new one.
There is a scientific museum for astronomy and physics, which is provided with all necessary instruments and apparatus. There are also a complete printing and engraving office and a great clock in the compound.
I conclude with an extract from the Chinese Times of the 15th instant.
I have, etc.,
